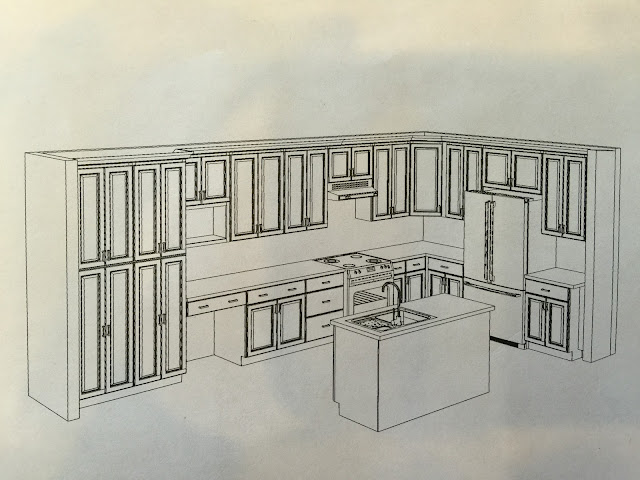This Kitchen...
It needs lots of help. Old oak cabinets, a low soffit and this wall... Why? What's the cutout for at the bottom? It's confusing. I knew it would be the first thing to go after moving in.
Here's the plan:
Remove the wall.
Paint the cabinets.
Install new countertops.
Done.
Ok nevermind, just tear the whole thing out and start over...
Micheal's favorite part. He couldn't wait to start tearing this apart!
The wall is coming down!
Safety glasses? We are fresh out.
Prada sunglasses will have to do.
Oh yeah! He is loving this!
I hope to never have to tear out old tile countertops ever again. The chicken wire was old and rusted and a piece of porcelain tile flew off and cut my shin open. I found myself in immediate care with a tetanus shot and sterry strips with skin glue to hold my skin together.
But hey, it's done!
Demo done! That ugly wall is gone!
That wall will now become an island and breakfast bar
Those cabinets that I planned on painting? Gone...
I decided to keep these large pantry cabinets for the garage.
Removed all of the old fluorescent lighting and put in LED cans.
Might as well raise the soffit too.
And while you're at it, make the pantry cabinet area larger too. Why not?
An island is about to happen here!!
This is the most painful part of it all. They could not get this texture to match.
I had to settle for halfway decent.
Good thing is that I don't spend my time staring at the ceiling, so it's all good.
I painted this ceiling 6 times! So, the last time I finally had someone else paint it.
The plans for the new cabinets. I changed a few things by removing the desk by the pantry and installing a long skinny cabinet for baking sheets and another drawer and double drawer lower cabinet. A girls gotta have a place for cookie sheets!
Cabinet day!!
Cabinets are all in! Now ready for some granite. The process to pick out granite is not fun. Very stressful. So many patterns and styles to choose from. Densities are different and fabricators are all different. I finally landed on a White Delicatus Granite Slab from Domas
Pretty, pretty!
Nope, not this one. How about that one? I had these guys lifting slabs all over the place until I found the two that matched and had the markings I wanted.
Mihai from Renaissance Granite did the fabrication.
He sent me photos of the guys working on my kitchen.
Install day!
My Franke sink
The only thing I'm really missing is a gas range. But there is no gas to this house. I'd have to install propane and it cooks hotter than I like, so I decided to just stick with the cook top. A convection oven will be going down below.
Michael and I picked out a new LG fridge. My options were a bit limited with the clearance for this space. It was so tight it squeaked when the installed it. It's not going anywhere...
I did a solid white subway tile for the backsplash
It's done!!! It's so pretty I don't even want to cook in it. I'm so glad I decided to do a full remodel instead of piecing it together. I'm hoping that these colors will stand the test of time and not be outdated in a few years. Todd Bolger and his crew did a fantastic job on this one!
The before and after... What a difference!



































Comments
Post a Comment